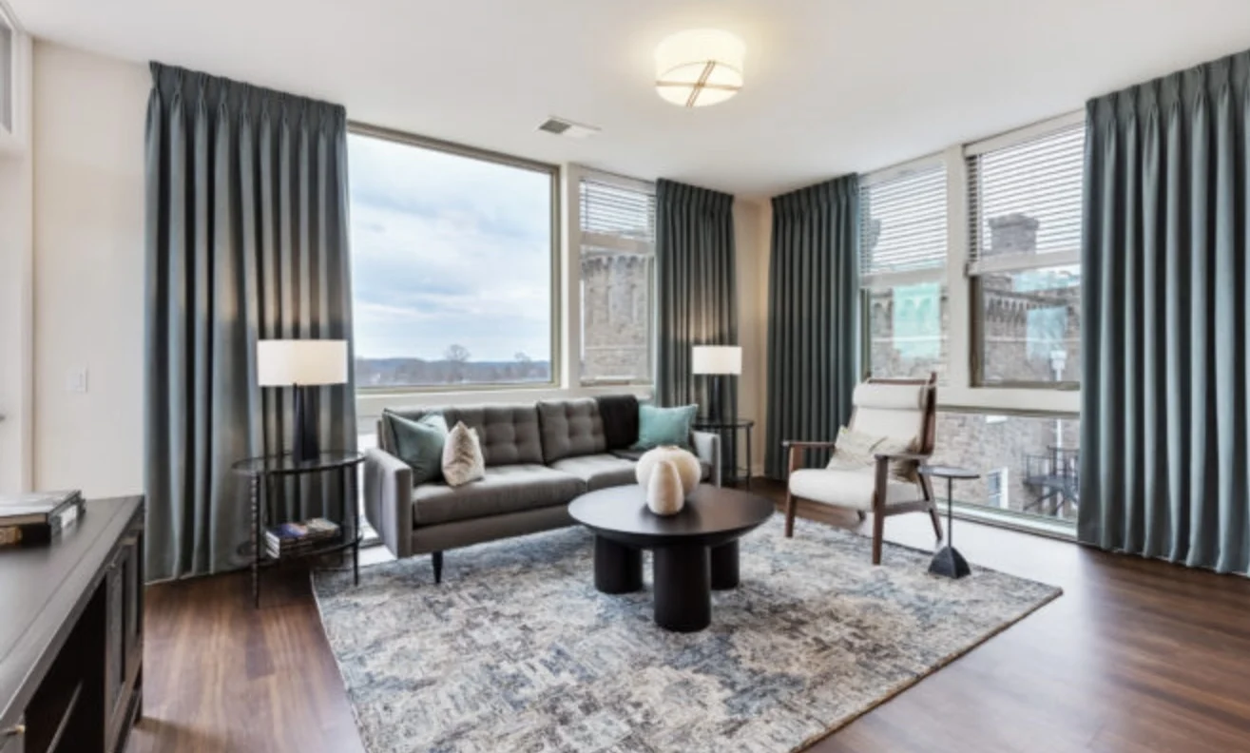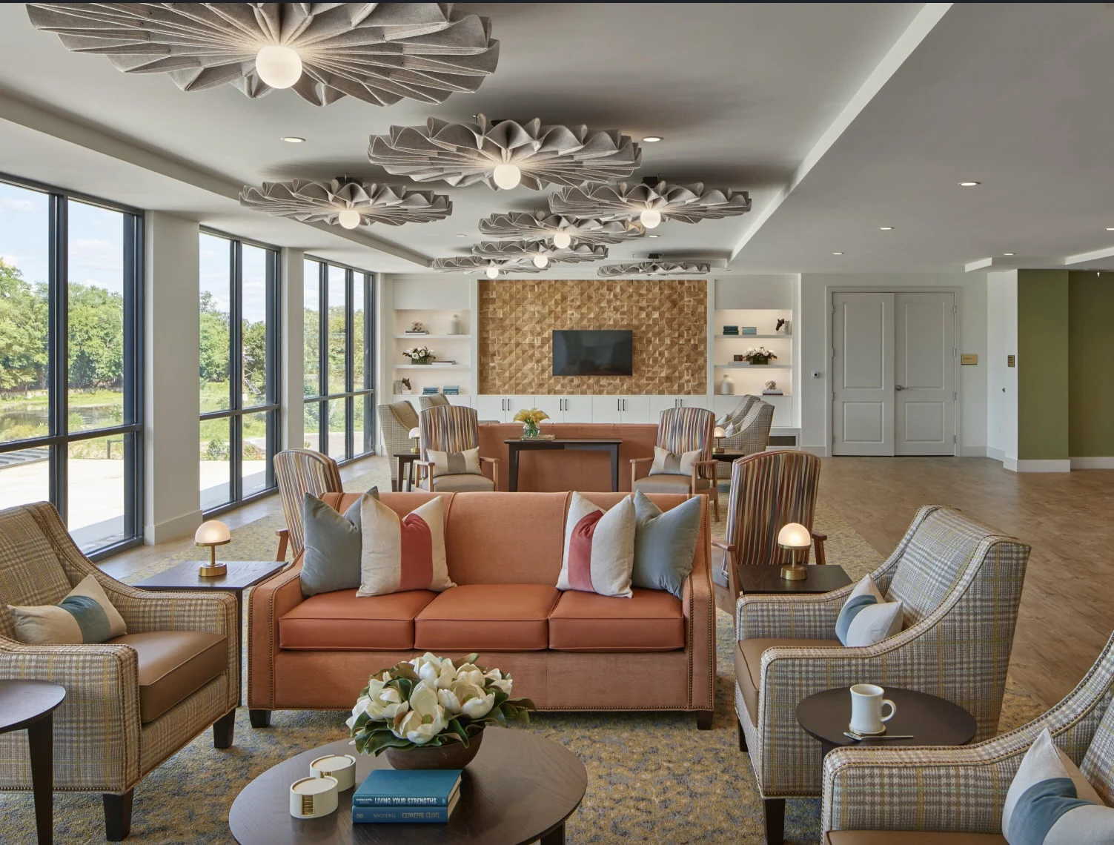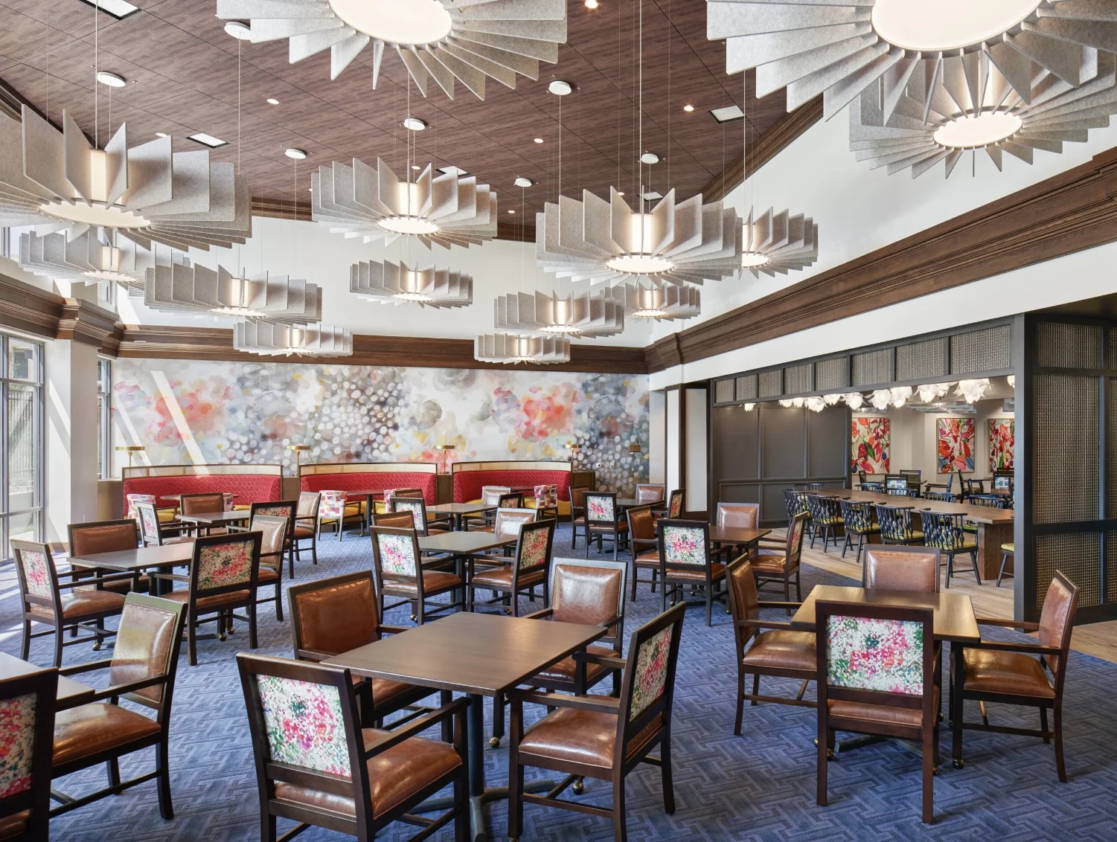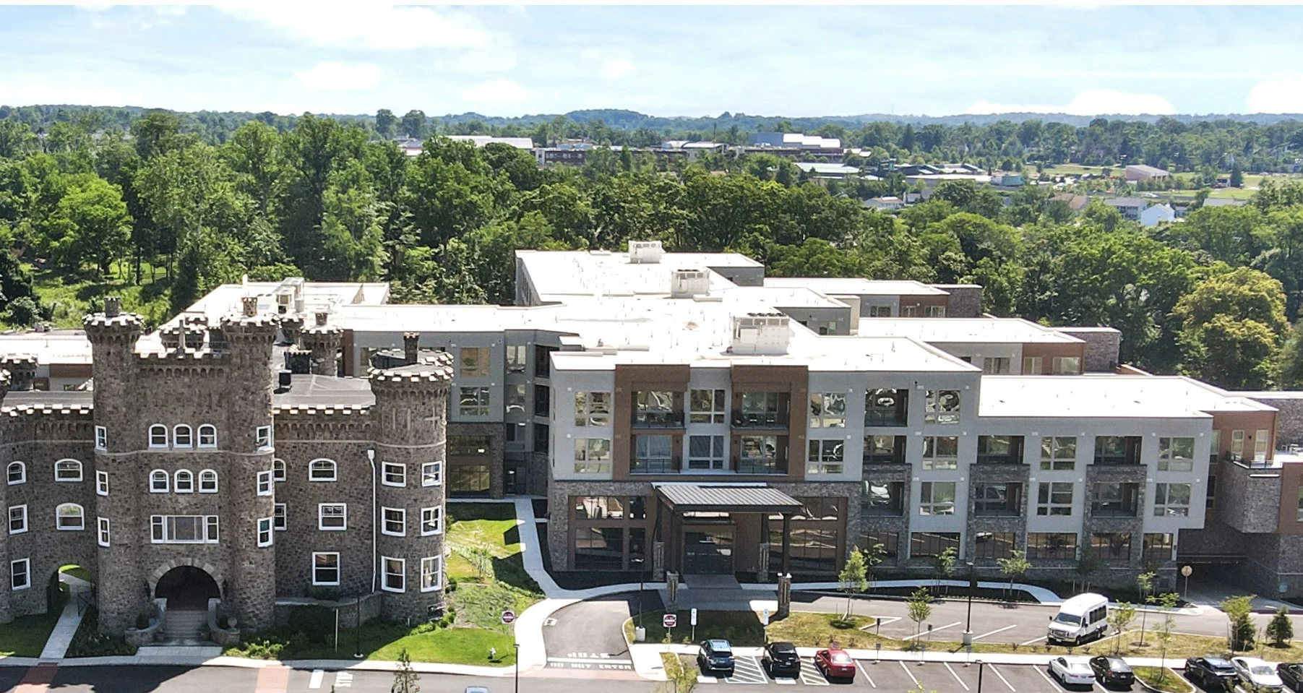
J.F. Sobieski Mechanical Contractors, Inc completed a $11,610,000 contract for the entire HVAC and plumbing scopes for Mattison Estates, a new, state of the art, 250-unit senior/assisted living community, located in Upper Dublin Township, Montgomery County. This Type III-A (wood over podium), 452,781 square foot community is comprised of 156 independent living units, 62 assisted living units and 32 memory care units, along with a 378-space cast-in-place parking garage. Residents enjoy over 63,000 square feet of amenities and communal spaces including multiple dining venues, lounge areas, an indoor pool, fitness center, yoga studio, two theaters, and outdoor courtyards. The project budget was $77 million in total and was a unique design completed by Humphreys & Partners Architects, the nation’s largest multifamily architect specializing in mixed-use and hospitality/resort design, with extensive experience in high-rise and mid-rise buildings.
J.F. Sobieski began underground sewer and storm piping in May of 2020 with substantial completion and commissioning of all systems in June 2022. Adhering to an extremely strict construction schedule, Sobieski dedicated necessary resources and personnel including in-house design and BIM teams along with tenured field crews to this ever changing and demanding project.

With our 35 years of experience, immediate changes and unforeseen problem solving is something we anticipate on every project. As with most large, complex projects, we quickly discovered that coordination would be paramount to our success. Space constraints for the amount of piping and duct work needed to be installed, remained an obstacle to overcome with intense levels of coordination. Sobieski uses multiple industry products to accomplish coordination and carry out the installation of our work. We create a virtual model of the project with as many trades and structures as possible in CAD. Then we use Navisworks to resolve clashes in the building model. The layout of our work is done with total station robot to ensure the highest accuracy of the services we are installing, Our survey teams utilize total station robot to facilitate precise positioning including but not limited to all indoor piping, hangers, rooftop equipment, and all pipe and ductwork routing.
With unforeseen problems that arise in the field, our onsite supervision uses I-Pads to access our company file with the coordinated drawings and real-time communicate (RTC) directly with our design personnel and live video to discuss challenges, resolve issues or adjust fabrication as needed.
An innovated Integrated Piping System combining the Domestic, Heating & Cooling Systems (IPS™) was designed to provide a cost-effective comfort solution while significantly reducing the capital expense of installation and cost of operation. To achieve these results, the system utilizes the domestic water piping and equipment already required in the building for quiet, comfortable heating and cooling. With IPS, the building’s domestic water service is also used to supply heating and cooling water to terminal units located in each room, suite, or office. Each terminal unit is equipped with an individual thermostat allowing occupants to have complete control of their environments. The result is exceptionally quiet, energy-efficient heating and cooling with increased comfort, reduced installation costs, reduced operating costs, and LEED friendly energy savings
For the IPS system, Sobieski installed over 82,000 linear feet of small diameter Uponor Pex A and 10,700 linear feet of large diameter Aquatherm piping. All piping was designed, coordinated, prefabricated, and installed in the limited time frame allowed. Additionally, specialty (IPS) Integrated Piping and Mechanical systems were designed and installed comprising dual-purpose combined heating, cooling and domestic systems. Uponor Pex and Aquatherm is a piping system that is completely free of heavy metals and toxic chemicals and is the safest option for potable water systems, including food/beverage processing and domestic water piping systems yet is extremely light compared to traditional pipe. This pipe is used commonly in IPS (Integrated Piping System) applications.
Due to the magnitude of the size of the structure and the proximity to the existing castle structure, detailed equipment lift planning was needed for the HVAC equipment that was placed on the roof. This consisted of five DOAS units (dedicated outdoor air system) and two air-cooled chillers, the largest of the many pieces that needed to be set. We coordinate with all trades so as not to disrupt their activities, using multiple locations around the building, additional safety personnel in directing riggers and personnel with safety, location, and traffic to keep the project moving and everyone safe.

Additionally, supply chain issues plagued nearly every part of this project from the Aquatherm, standard PVC and Uponor piping as well as most rooftop equipment. The pressure of material increases and delays with the material /equipment continued to pose a threat to all projects during this time but particularly a project of this magnitude. For our 101,000 sqft main office, warehouse, fabrication facility, and 5 acres of parking, we were able to pre-purchase raw materials to avoid absorbing these increases and store it for the Right Material at the Right Time and in the Right Place.
Further complicating this process was the nature of the Integrated Piping System. Typically individual units and even wings or phases of a multifamily project can be brought online in stages to support the owner in occupying the building with management and tenants. This system needed to be fully operational before any individual units, offices or communal spaces could be commissioned for heating, cooling or occupied. This pressured all trade to pre-plan and coordinate for when we started up the system there were minimal issues that would cause delay in the schedule of completion.

We were proud that we were chosen to be part of this exciting new project and equally proud of how our team was able to conquer all obstacles that presented themselves and respond with timely solutions and quality craftmanship. At Sobieski we always strive to meet and exceed client expectations. Despite the unforeseen issues as a result of the pandemic, we never failed to meet project deadlines. The safety of our employees always takes top priority and with the additional health concerns and limitations of the pandemic, we were proactive and extremely precautious. A company is only as strong as the relationships it has not only with its customers, but also its employees and although the building, underground and interior work are something to be impressed with, it is the overall experience of this project that made it a success.
To facilitate safety on this project, as on all J.F Sobieski Mechanical’s projects, we begin with pre-project safety hazard review of the project and our installation by developing an Accident Prevention Plan (APP). Safety planning on every project is made part of the job turnover/take-off process to identify and eliminate hazardous conditions and reduce the risk of unforeseen conditions.
